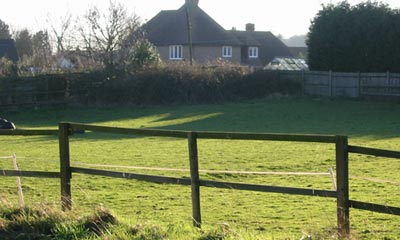Self Build Guide - Designing your own home
Many companies - of varying size - are available to offer standard self build designs or self build home types. This is a popular way of choosing a new self build home, often a show house is available to enable the self-builder to physically look around it and see what they are purchasing.
However, a standard self build design does not suit every self-builder. For those who are looking for something unique and reflective of their personality, these standard self build design homes could appear to be just like another estate house.

Each family or individual lives in a self build home slightly differently. This may be due to the location of the home, its family habits, hobbies or pastimes. All of these aspects need to be taken into consideration when designing a unique self build home.
If the house is intended to be a long-term family home, it must also be of a self build design where the use of rooms can be flexible to cater for changes, as the family develops. The orientation of the site can be a major factor. The self build design needs to ensure that the most can be made out of the sun - or shelter if it is an exposed site.
A further consideration is the specification of the construction of your home. This often becomes a matter of prioritisation. Is a thermally efficient self build home more important than the volume of floor space? Is the location of your home more important than the external appearance?
Often the only way of ensuring that the wishes of both the husband and wife are achieved, to create a unique self build home, is to take a separate brief from each. Then compile a design, compromising or sometimes arbitrating on the more contentious issues or requirements. Take into account comments from all members of the family. A contemporary design or style, which is not local to the area, will take longer to gain their approval.
Continue Reading: Insurance and Guarantees
September 2004
